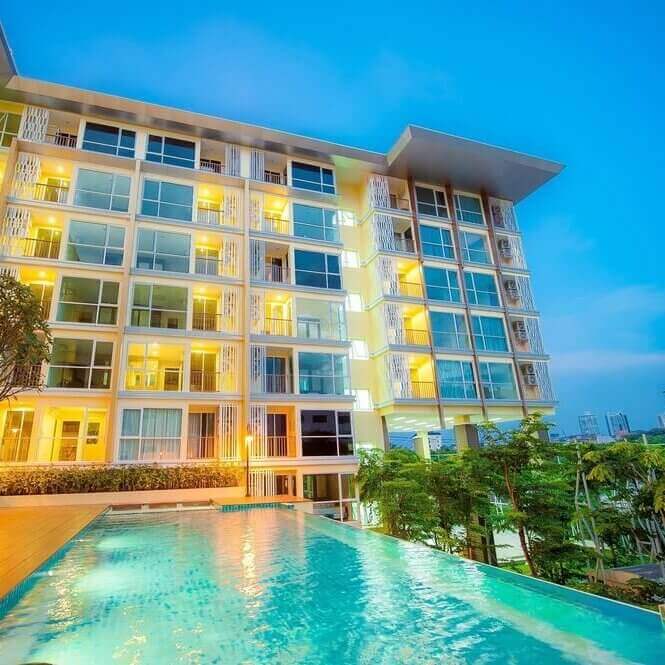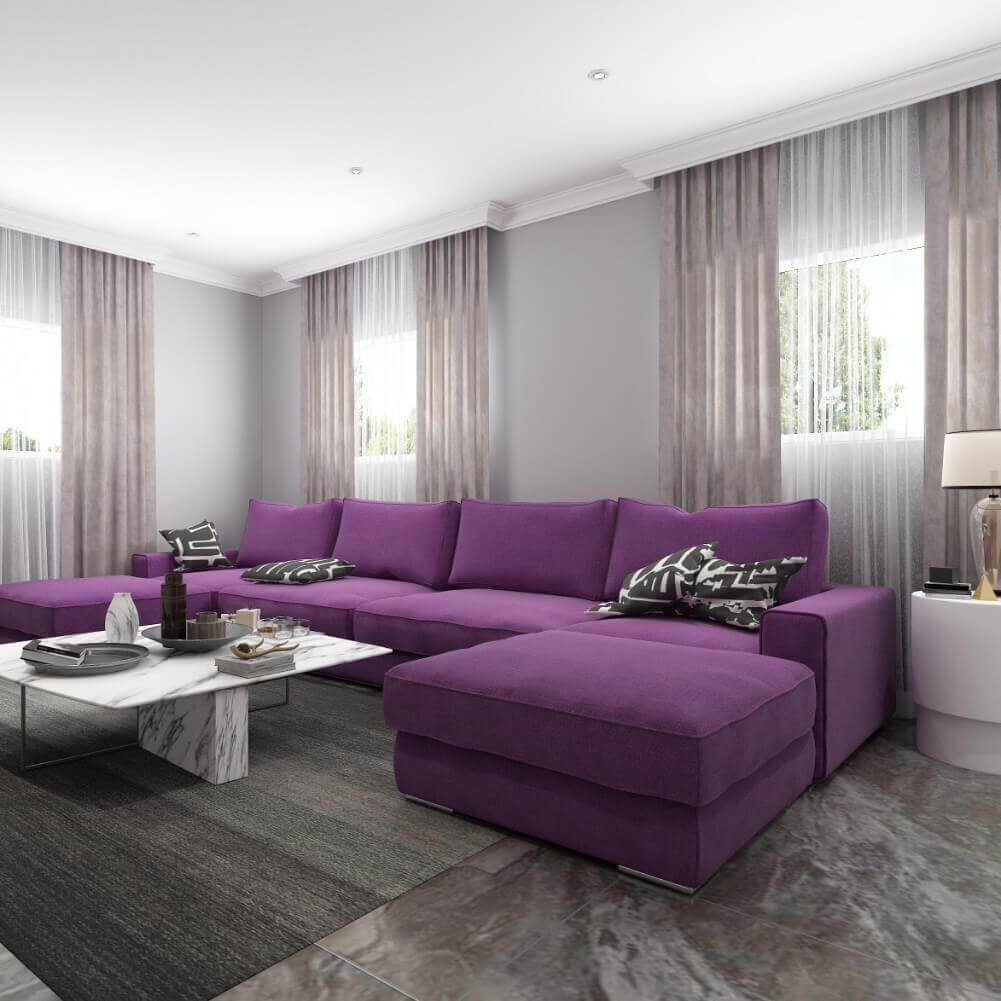3D Modelisation
for an AirBnB Project
Our modelization helped the owner of this AirBnB project setup the optimum layout for his property and weigh different options.
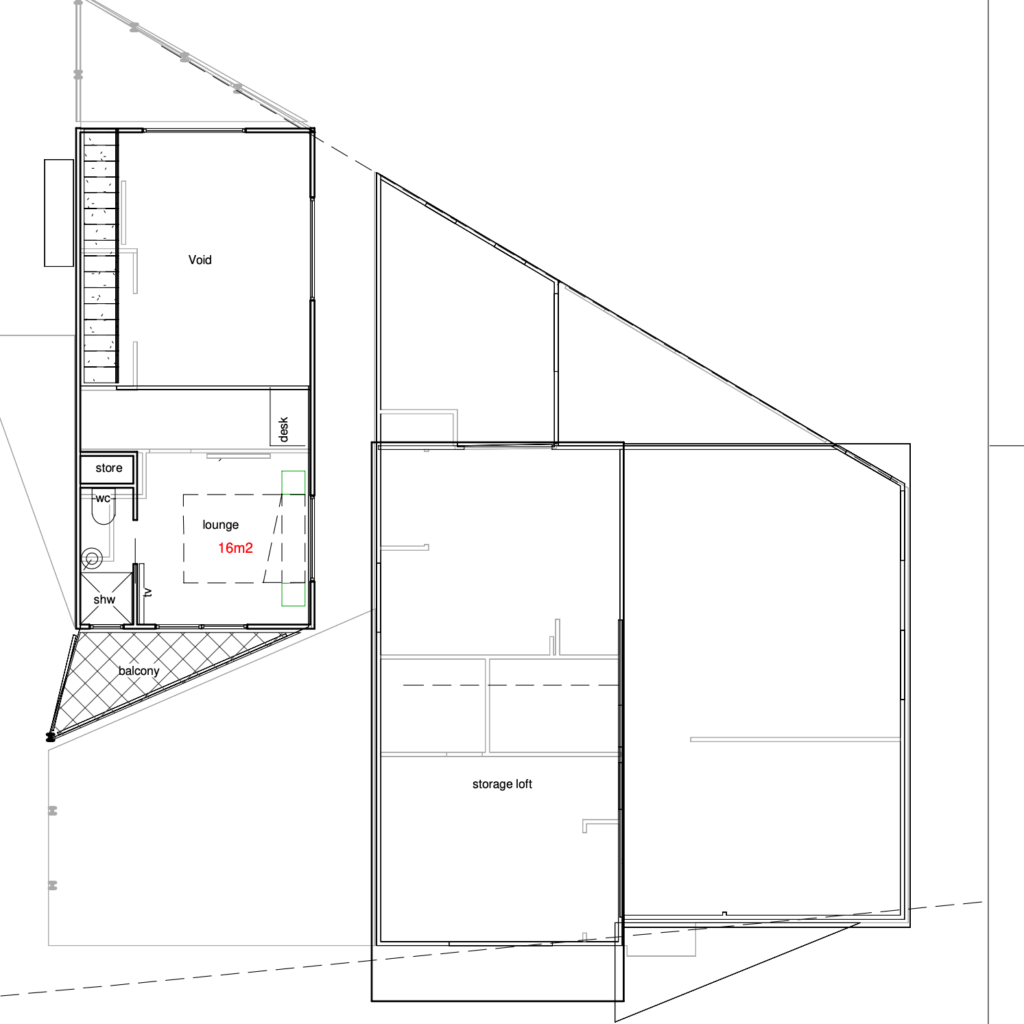
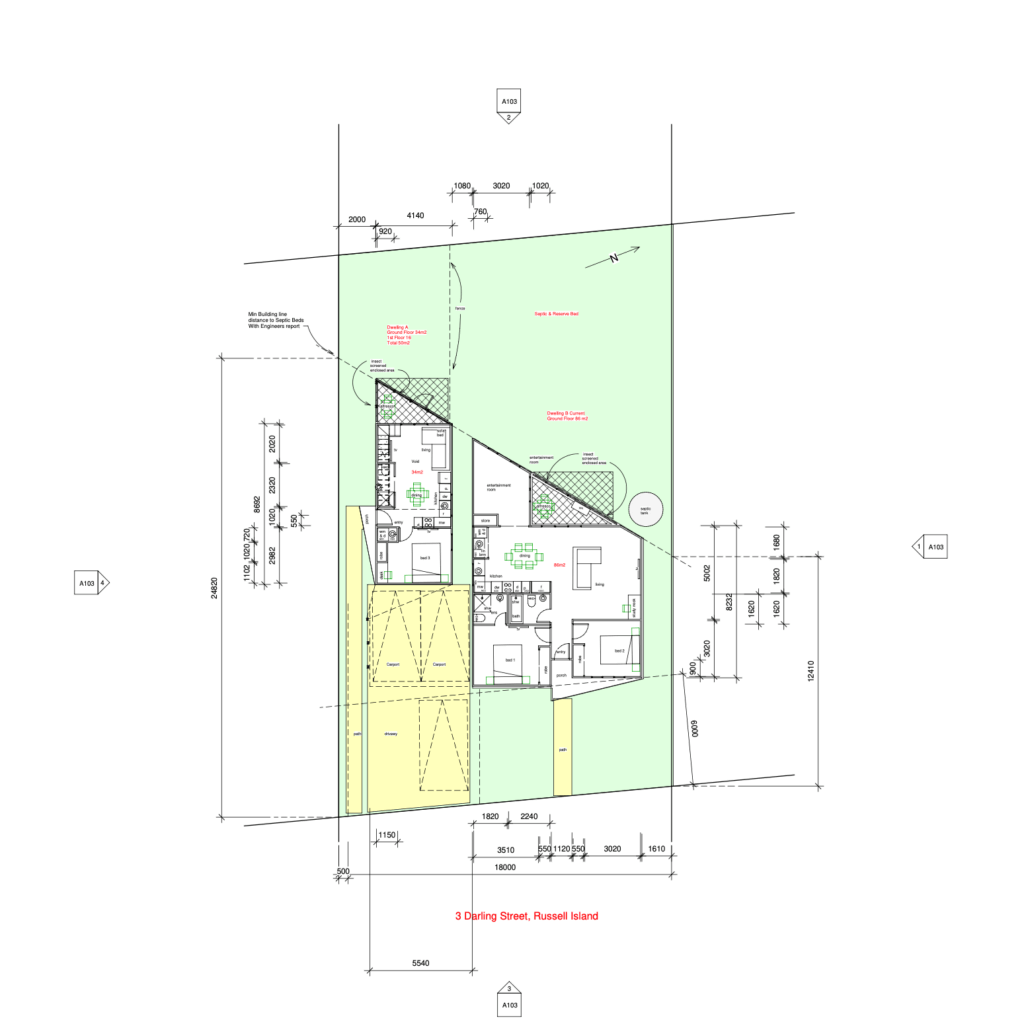
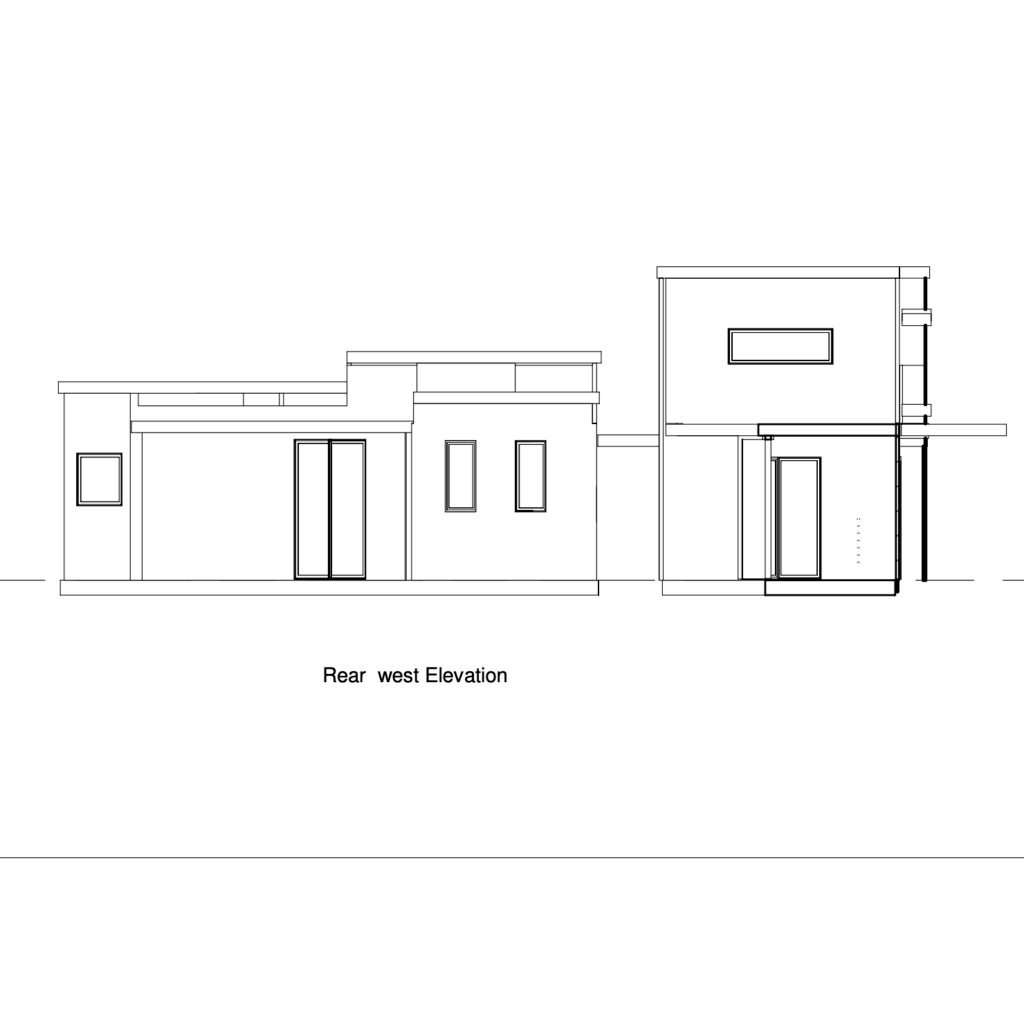
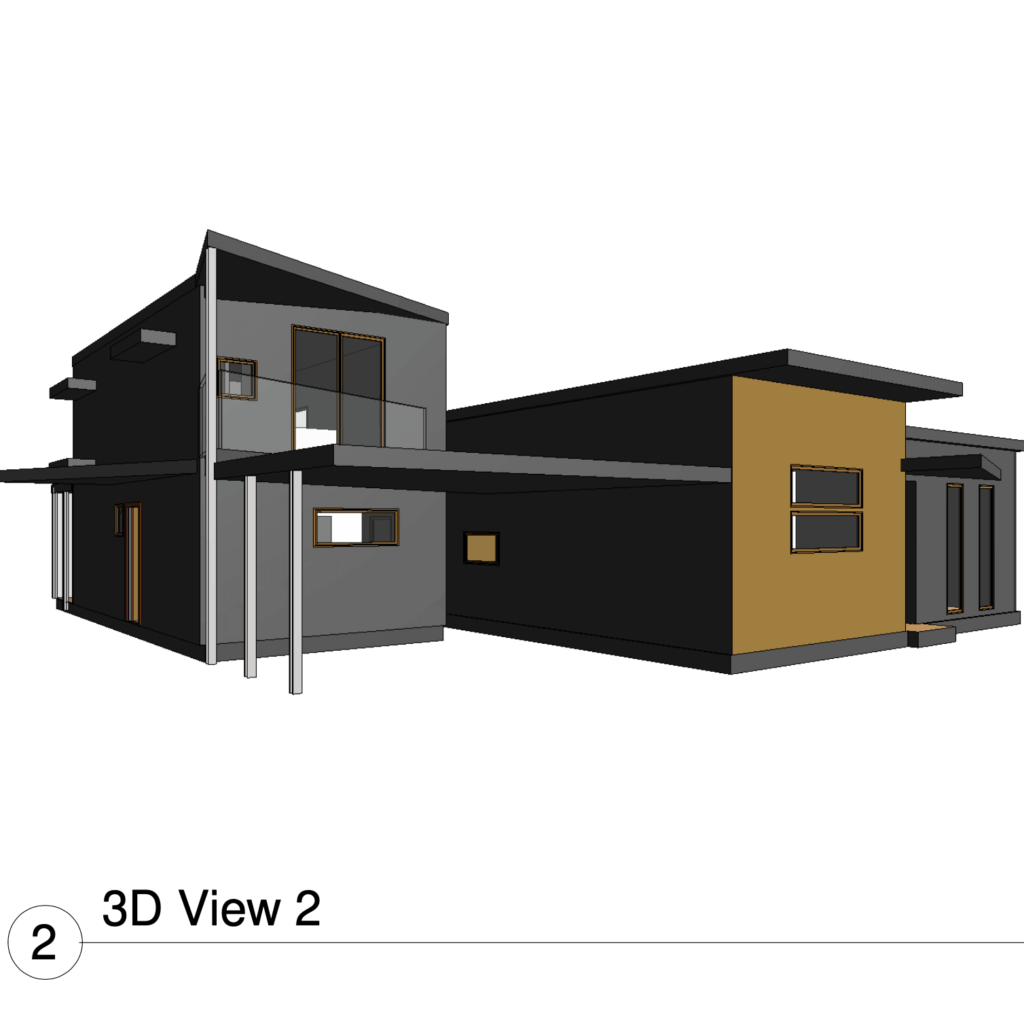
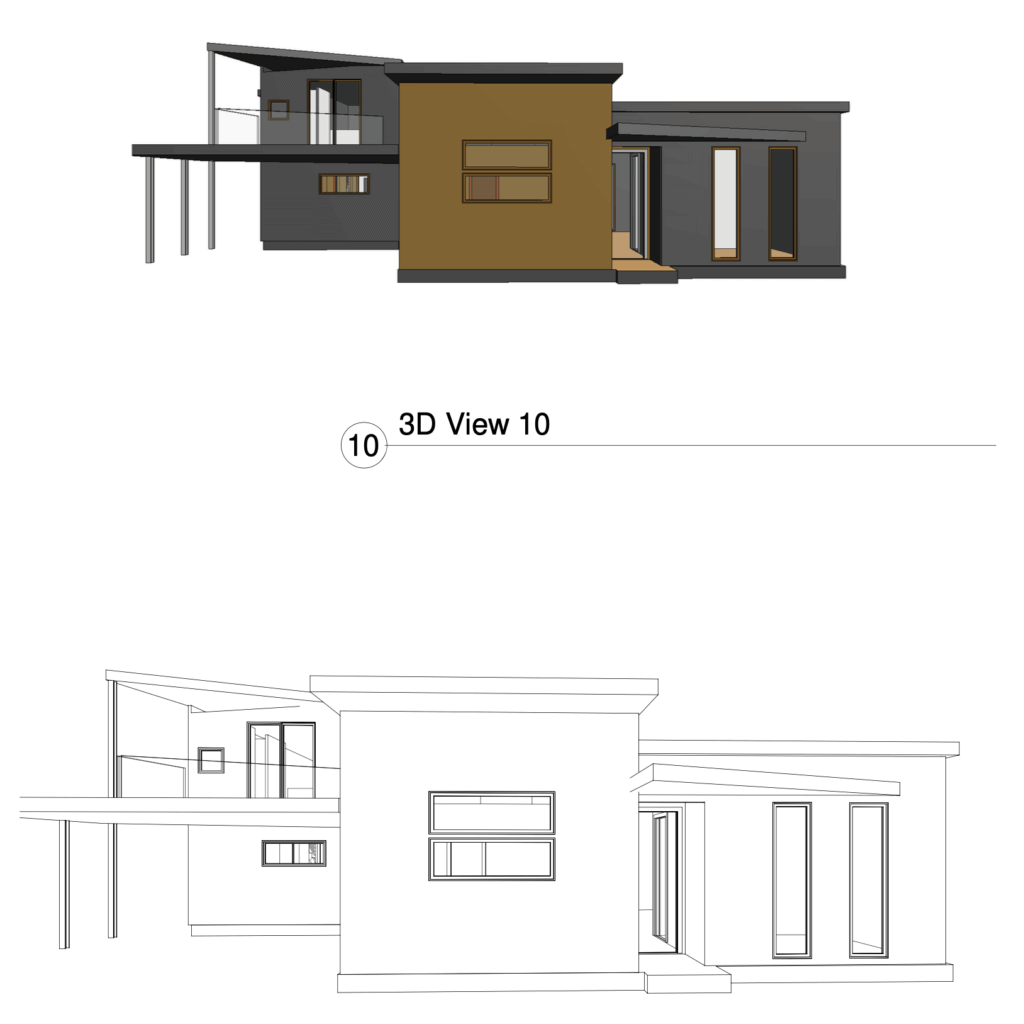
This is a phased project for a client planning to open an AirBnB.
This preliminary step translated 2D plans into a basic 3D model, to get a good grasp of the volumes of the project. It also lays the foundations for a realistic 3D render of the property, so that it can be visualized in its surroundings and tried with different styles of fit-outs.
3D models are the most cost efficient and direct way to validate a 2D plan and optimize the space of a property.

Ross Brown
CDO - 3D Property
Let’s work together on your next property project
Lorem ipsum dolor sit amet, consectetur adipiscing elit. Ut elit tellus, luctus nec ullamcorper mattis, pulvinar dapibus leo.
